Home Modifications for Enhanced Accessibility
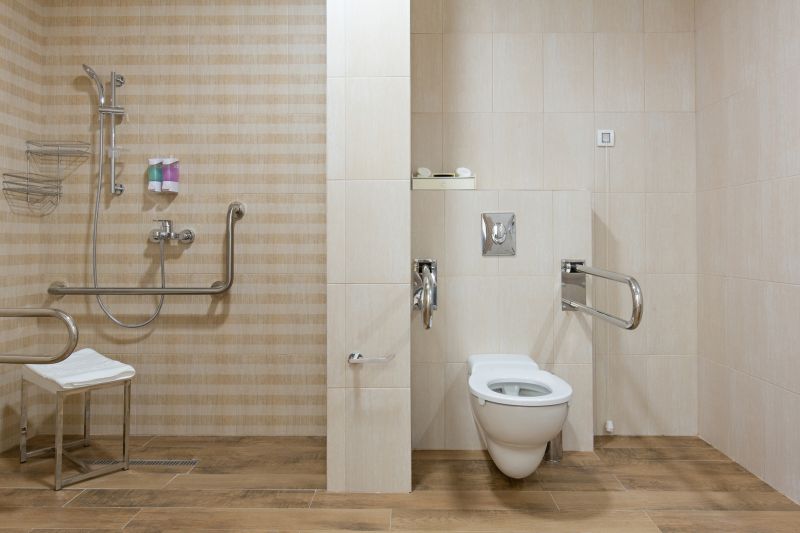
Upgrading bathrooms with features like walk-in showers, grab bars, and lowered sinks to enhance safety and independence.
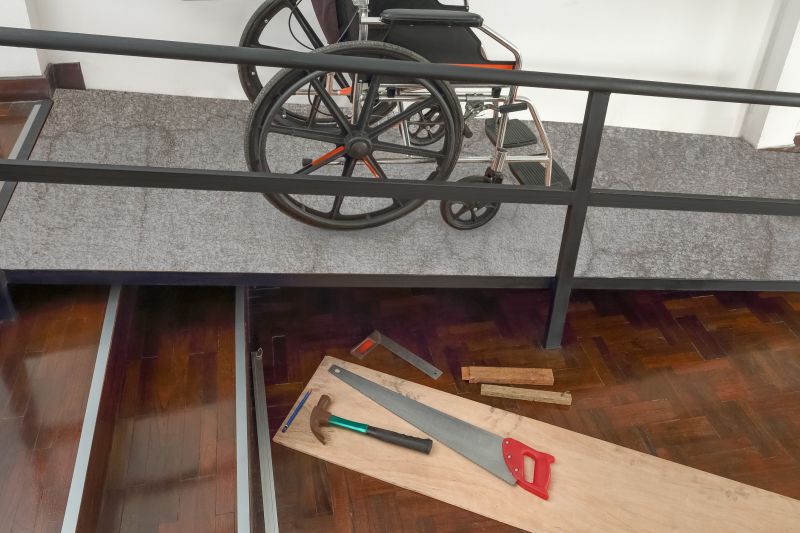
Modifying doorways and thresholds to allow easy wheelchair access, improving mobility within the home.
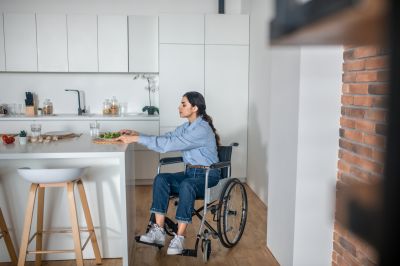
Adjusting countertop heights, installing pull-out shelves, and adding accessible appliances for easier use.
Disability renovations involve modifying residential spaces to accommodate specific mobility and accessibility needs. These modifications can significantly improve daily living, independence, and safety for individuals with disabilities. Common updates include installing ramps, widening doorways, and adjusting fixtures to ensure ease of movement throughout the home.
Statistics show that accessible home modifications can reduce injury risks and enhance quality of life. The demand for disability renovations continues to grow as awareness of accessibility needs increases. Properly planned renovations can also increase property value and appeal to a broader range of residents.
Professional disability renovations typically take from a few days to several weeks, depending on the complexity and scope of the modifications.
The process begins with an assessment of needs, followed by design planning, obtaining permits if necessary, and then construction. Final inspections ensure compliance with accessibility standards.
Engaging experienced specialists ensures that modifications meet safety standards, are completed efficiently, and integrate seamlessly with existing structures.
Professional disability renovations ensure that modifications are durable, safe, and compliant with relevant guidelines. Their expertise can help avoid costly mistakes and ensure that the finished work meets the specific needs of residents.
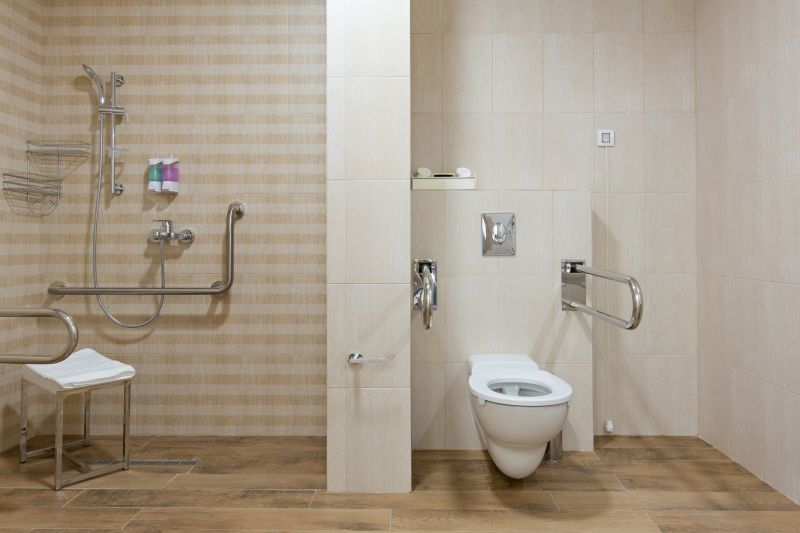
A fully renovated bathroom featuring a roll-in shower, grab bars, and accessible fixtures.
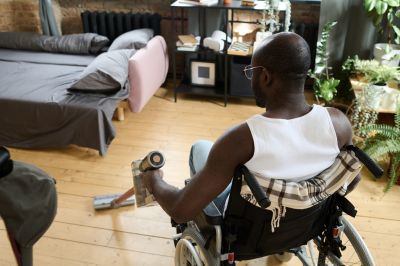
Doorways adjusted to accommodate wheelchairs, providing seamless access between rooms.
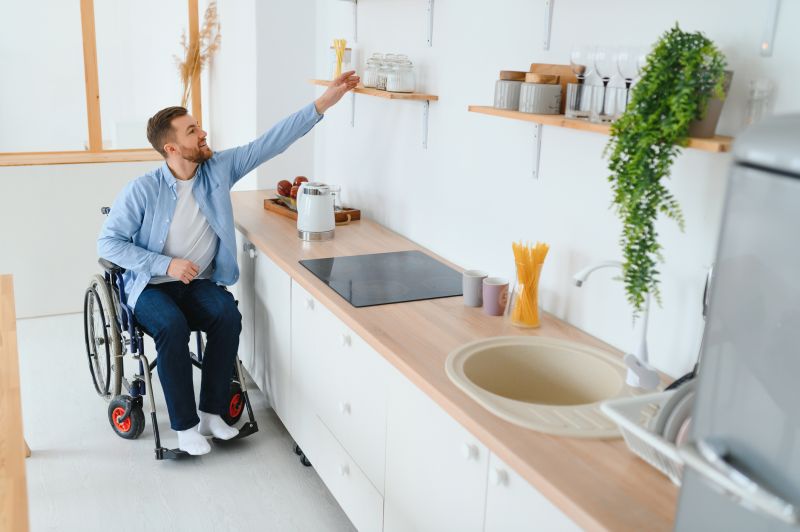
Kitchen with lowered countertops and accessible appliances designed for ease of use.
The final results of disability renovations are functional, accessible spaces that enhance independence and safety. These modifications can be tailored to individual needs, ensuring comfort and usability across various home environments.
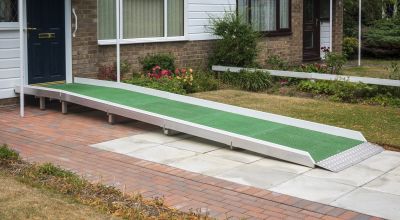
A home entrance modified with a ramp and widened doorway for wheelchair access.
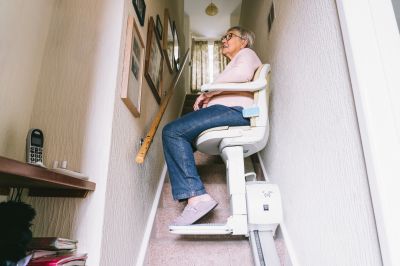
A spacious living area designed with open pathways and lowered switches for easy reach.
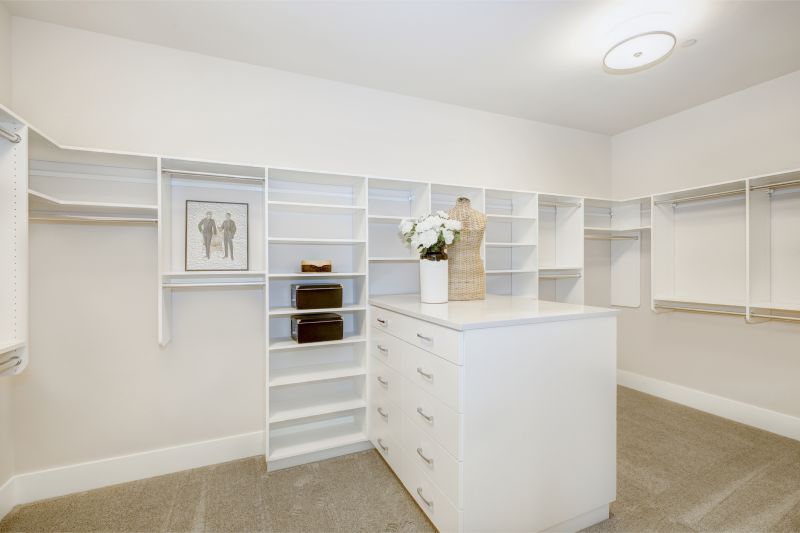
A bedroom with adjustable furniture and accessible closet space for convenience.
For those considering disability renovations, obtaining a detailed quote can help plan the project effectively. Proper planning and professional execution ensure the modifications meet accessibility needs while maintaining aesthetic appeal.
Individuals interested in accessible home upgrades are encouraged to contact for a consultation. A detailed assessment can identify specific modifications needed to improve mobility, safety, and comfort within the residence.



